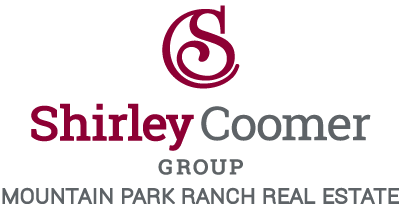4179
E
CHESTNUT Lane,
Gilbert,
Arizona
AZ
85298-8015
Sold For: $785,000
Listing ID: 6502839
Status:
Closed
Sold Date:
4/19/2023
Bedrooms:
3
Bed
Total Baths:
3
Bath
SqFt:
2,300
Sq Ft
Acres:
0.190
Acres
Subdivision:
Trilogy at Power Ranch
Year Built:
2000
For additional information about this 2,300 Square Foot 3 Bedroom 3 Bath property located in Gilbert, Arizona, please fill out the Request More Information form.
Primary Features
County:
Maricopa
Property Sub Type:
Single Family - Detached
Property Type:
Residential
Subdivision:
Trilogy at Power Ranch
Year Built:
2000
Interior
Basement:
no
Bathrooms Total Decimal:
3
Bedrooms Possible:
4
Cooling:
Refrigeration, Ceiling Fan(s)
Fireplace:
yes
Fireplace Features:
Living Room, Gas
Flooring:
Carpet, Tile
Flooring Tile:
1
General Property Description # of Interior Levels:
1
General Property Description Approx SqFt:
2300
Heating:
Natural Gas
Interior Features:
Eat-in Kitchen, Breakfast Bar, 9+ Flat Ceilings, Drink Wtr Filter Sys, No Interior Steps, Soft Water Loop, Vaulted Ceiling(s), Double Vanity, Full Bth Master Bdrm, Separate Shwr & Tub, High Speed Internet, Granite Counters
Laundry Features:
Dryer Included, Inside, Washer Included
Living Area Source:
County Assessor
Spa Features:
None
Stories Total:
1
External
Architectural Style:
Santa Barbara/Tuscan
Attached Garage:
no
Construction Materials:
Painted, Stucco, Frame - Wood
Covered Spaces:
2
Electric:
220 Volts in Kitchen
Exterior Features:
Covered Patio(s), Patio, Built-in Barbecue
Fencing:
Block, Partial
Garage Spaces:
2
General Property Description Approx Lot Acres:
0.193
General Property Description Approx Lot SqFt:
8425
General Property Description Dwelling Styles:
Detached
General Property Description Flood Zone:
No
General Property Description Horses:
N
General Property Description Pool:
Community Only
Green Water Conservation:
Recirculation Pump
Horse:
no
Lot Features:
On Golf Course, Gravel/Stone Front, Gravel/Stone Back, Auto Timer H2O Front, Auto Timer H2O Back
Lot Size Area:
8425
Lot Size Source:
Assessor
Lot Size Square Feet:
8425
Lot Size Units:
Square Feet
Model:
Sumac
Open Parking Spaces:
2
Parking Features:
Dir Entry frm Garage, Electric Door Opener
Pool Features:
None
Pool Private:
no
Property Attached:
no
Roof:
Tile
Sewer:
Public Sewer
Window Features:
Double Pane Windows, Low Emissivity Windows
Location
Association:
yes
Association Name:
Trilogy @Power Ranch
Building Area Source:
Assessor
Community Features:
Gated Community, Community Spa Htd, Community Spa, Community Pool Htd, Community Pool, Community Media Room, Golf, Concierge, Tennis Court(s), Biking/Walking Path, Clubhouse, Fitness Center
Country:
US
Directions:
WEST ON QUEEN CREEK ROAD, LF ON RANCHHOUSE TO GUARD GATE, RIGHT PM VILLAGE PARKWAY, LEFT ON EUCALYPTUS DRIVE, RIGHT ON CASSIA LANE, LEFT ON MARIGOLD WAY, RIGHT ON CHESTNUT LN AND THE HOME IS ON THE LF
Elementary School:
Adult
Elementary School District:
Higley Unified District
General Property Description Elementary School:
Adult
General Property Description Elementary School District2:
Higley Unified District
General Property Description High School:
Adult
General Property Description High School District:
Higley Unified District
General Property Description Jr High School:
Adult
General Property Description Planned Comm Name:
Trilogy @Power Ranch
High School:
Adult
High School District:
Higley Unified District
Middle Or Junior School:
Adult
Postal City:
Gilbert
Township:
2S
Water Source:
City Water
Financial
Association Fee:
546
Association Fee Frequency:
Quarterly
Association Fee Includes:
Maintenance Grounds, Street Maint
Current Financing:
Non Assumable
Disclosures:
Agency Discl Req, Seller Discl Avail
General Property Description Price SqFt:
341.3
Land Lease:
no
Listing Terms:
Cash, Conventional, 1031 Exchange, FHA, VA Loan
Possession:
Close Of Escrow
Special Listing Conditions:
Age Restricted (See Remarks)
Tax Annual Amount:
4115
Tax Book Number:
313.00
Tax Lot:
13
Tax Map Number:
1.00
Tax Year:
2022
Additional
Accessibility Features:
Accessible Door 32in+ Wide, Zero-Grade Entry, Mltpl Entries/Exits, Lever Handles, Hard/Low Nap Floors, Exterior Curb Cuts, Bath Scald Ctrl Fct, Bath Lever Faucets, Bath 60in Trning Rad, Accessible Hallway(s), Accessible Closets, Accessible Kitchen
Builder Name:
Shea Builders
Buyer Agency Compensation:
2.50
General Property Description Builder Name:
Shea Builders
General Property Description Model:
Sumac
Green Energy Efficient:
Sunscreen(s)
Home Warranty:
yes
Mls Status:
Closed
Possible Use:
None
Public Survey Range:
6E
Public Survey Section:
13
Zoning Info
Contact - Listing ID 6502839
Shirley Coomer
15905 S 46th Street Ste 160
Phoenix, AZ 85048
Phone: 602.770.0643
Fax: 4807060000
Data services provided by IDX Broker


