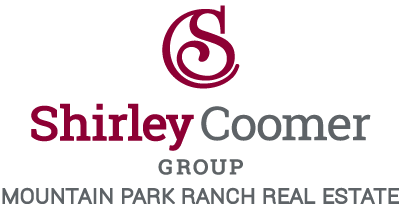If you love privacy and mountain views you will not want to miss this beautiful home in the desirable North Phoenix gated community of Sonoran Foothills. This lightly lived-in 4 bed/3 bath home has an open concept floor plan with split bedrooms, private office, formal dining room plus eat-in kitchen. Upon entering the home, you will immediately be impressed by the stunning mountain views and openness of the property which backs to undeveloped state land allowing for the ultimate in privacy. The backyard oasis is an entertainer's dream surrounded by a picturesque mountain and desert landscape with 3 covered seating areas, sparkling heated pool/spa, large built-in BBQ and firepit. Indoors your guests will love the split bedrooms, plus additional guest room in the back of the house, w/separate entrance to the backyard. The community features a 12-acre park, 4,000 SF clubhouse, lap, leisure and wading pool, multiple sports courts, a game plaza, dog parks and lifestyle events. Sonoran Foothills is also within proximity to the Sonoran Preserve offering 9600 acres of open space including over 36 miles of trails.
Primary Features
Interior
External
Location
Financial
Additional
Zoning Info
Contact - Listing ID 6485990


