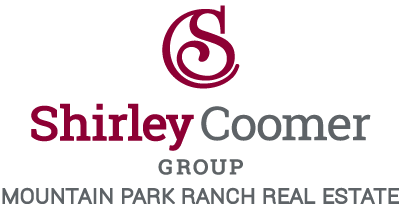This fabulous Cul-de-sac residence in the desirable Cooper Corners East is a dream come true! An excellent curb appeal w//stone accents, a 3-car garage, and shade trees will welcome you! The breathtaking interior boasts high ceilings, tile flooring in all right places, neutral palette, archways throughout, a formal dining area, and a living room for receiving guests! Create lasting memories in the great room! Chef's kitchen showcases a plethora of wood cabinets w/crown moulding, a pantry, granite counters, gas stove,island, a breakfast bar, a breakfast nook, and SS appliances. The loft is perfect for an entertainment area. Gorgeous main suite features plush carpet, an ensuite w/dual sinks, a walk-in closet, Turret room upstairs used as an office**One full bedroom and bath down** Be amazed by the spectacular backyard, providing a covered patio, extended seating area, and lawn for fun activities! Come see it with your own eyes!
Primary Features
Interior
External
Location
Financial
Additional
Zoning Info
Contact - Listing ID 6449678


