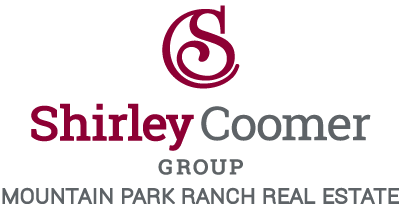Beautiful home in prime Gilbert location! Super spacious floorplan with so much flexibility. In addition to the 4 bedrooms, there's an additional room with walk-out slider and door but no closet, great room/bonus room, family room, formal dining, and loft. Features include granite countertops, gorgeous hardwood floors, upgraded light fixtures and fans, gourmet kitchen w/ cottage white cabinets and custom backsplash. The custom woodwork and extensive wood trim will absolutely astound you! Coffered wood ceiling, board and batten walls, custom trim around windows, doors and kitchen island. Spacious master bedroom and bath w/ walk-through closet. All secondary bedrooms have custom closets. Artificial turf in front and back yard keep landscaping simple and inexpensive to maintain. New exterior paint and gutters. Whole house water filtration system in split 3 car garage. Just minutes from San Tan Mall, 202 freeway access & Discovery Park. Great neighborhood, top rated schools! 100% move-in ready!
Primary Features
Interior
External
Location
Financial
Additional
Zoning Info
Contact - Listing ID 6425554


