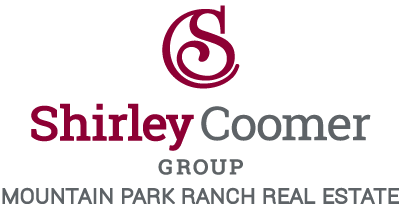**Seller will offer up to 2% towards buyer's closing cost or interest rate buyside upon receipt of an acceptable offer.** Charming 5 bed, 2.5 bath home in Desert Ridge. Great curb appeal, manicured desert front yard and backyard, and a cozy front porch that welcomes you into the house. Fabulous interior boasts a great open floor plan w/calm palette, neutral tile, brand new carpet throughout, and lots of storage. Kitchen is complete with GE appliances, tons of large cabinetry, granite counters, and a huge kitchen island. Upstairs you will find all the bedrooms and large loft for additional living space. Covered patio and private backyard with enough room for a pool. Great Desert Ridge location near schools, shopping, and parks. Must see!
Primary Features
Interior
External
Location
Financial
Additional
Zoning Info
Contact - Listing ID 6417745


