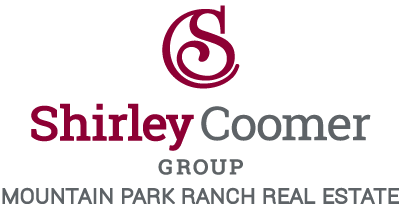Be the proud owner of this gorgeous updated residence in the highly desirable Campo Verde Community! This beauty features stone accents, spacious garage, cozy covered front patio, and mature trees for constant shade. Discover the impressive interior that boasts an open floor plan that flows with modern sophistication! The welcoming living room with exposed beams, handsome wood flooring and sliding doors to the patio that merges the indoor & outdoor living. Have feasts in the formal dining room under a striking chandelier! The perfectly-sized family room includes a stone front fireplace to keep you warm on chilly evenings. Stunning kitchen showcases two-toned cabinetry w/crown moulding, gleaming granite counters, subway tile backsplash, high-end SS appliances and a huge center island/table. The loft is ideal for a recreation or study area and bonus TV room with private barn doors! The luxurious main bedroom offers plush carpet, patio access, its own upstairs space for a sitting room, elegant ensuite w/dual vanities and a walk-in custom closet. The laundry room has lots of storage and utility sink for added convenience! Host fun gatherings in this resort-like backyard with a covered patio, grass turf area, built-in BBQ, shimmering pool w/decorative stone waterfall & a spa, and an elevated patio perfect for relaxation. Make this gem yours.
Primary Features
Interior
External
Location
Financial
Additional
Zoning Info
Contact - Listing ID 6398880


